the Silambam Houston Cultural Arts Center
A thoughtfully designed, multi-use facility conveniently located at the intersection of Pearland, Friendswood, Clearlake, and South Houston, our Center offers four classroom/studio spaces, and two performance/event spaces.
Event hold form
Please provide the following information to reserve a space in our center
Once you submit an event hold form, our staff will:
confirm availability for your requested dates
create and email a rental agreement
process payment
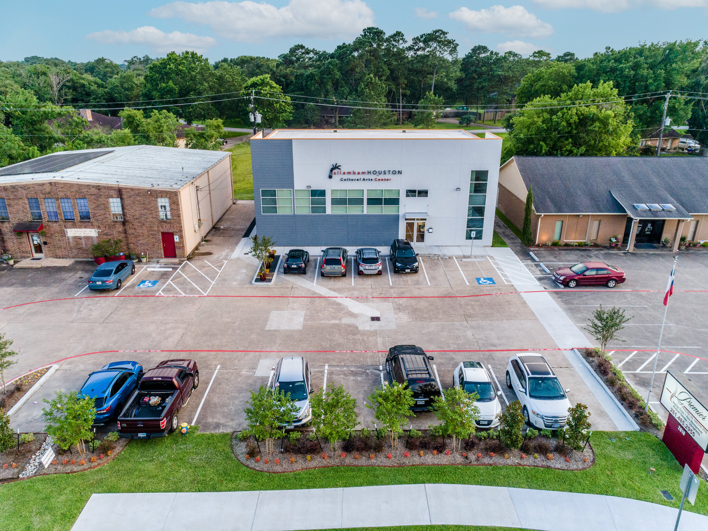
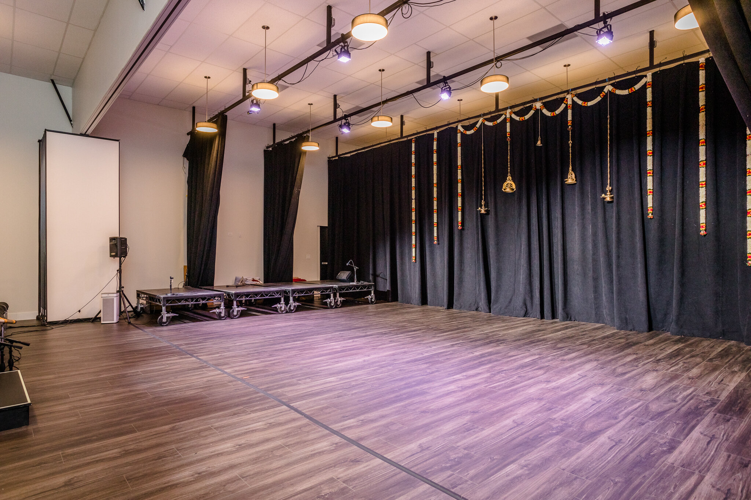
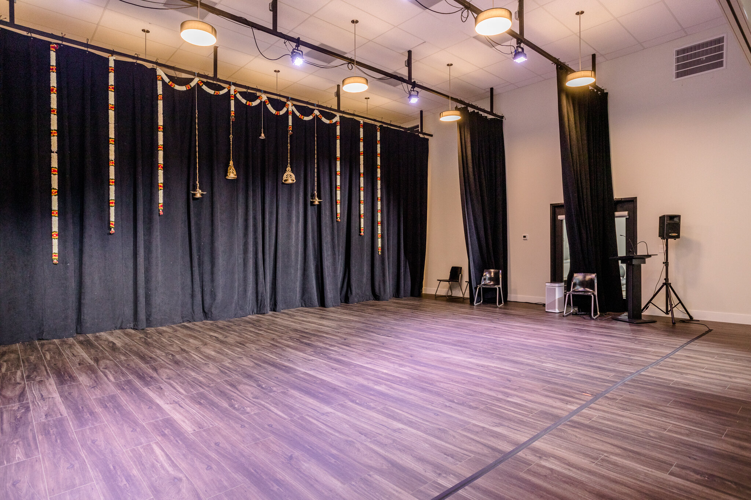
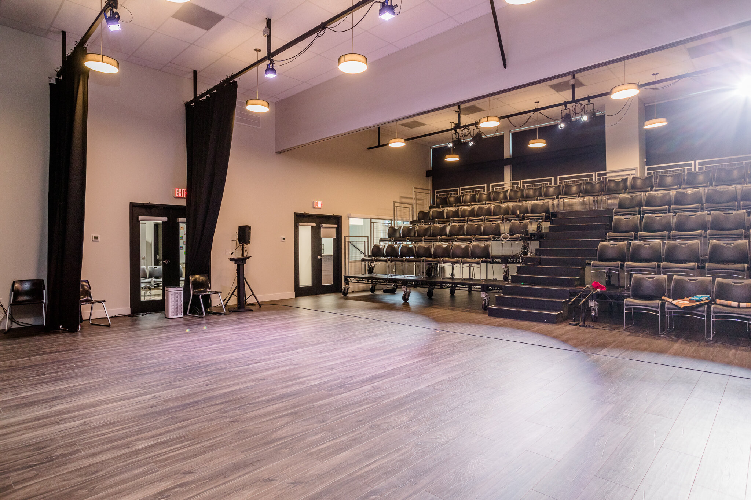
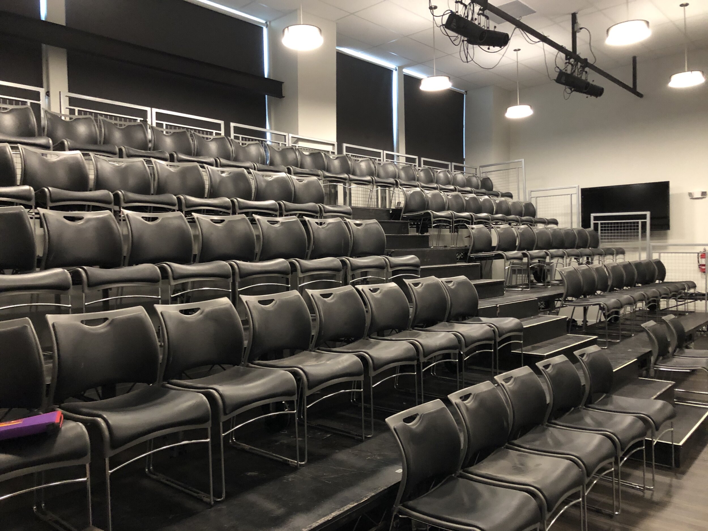
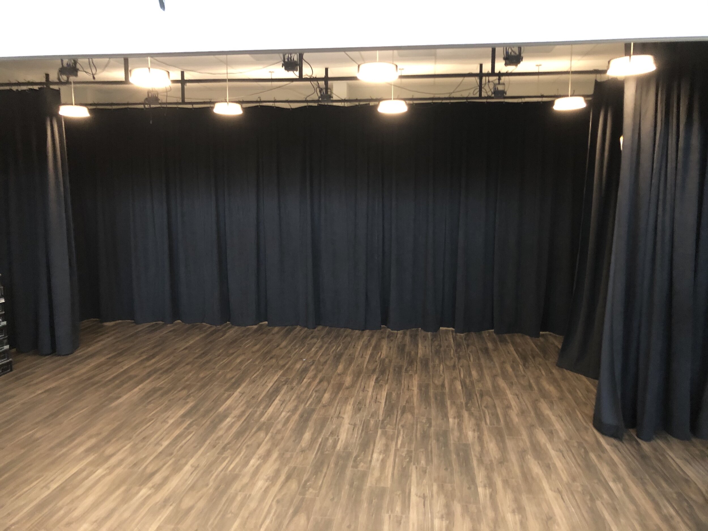
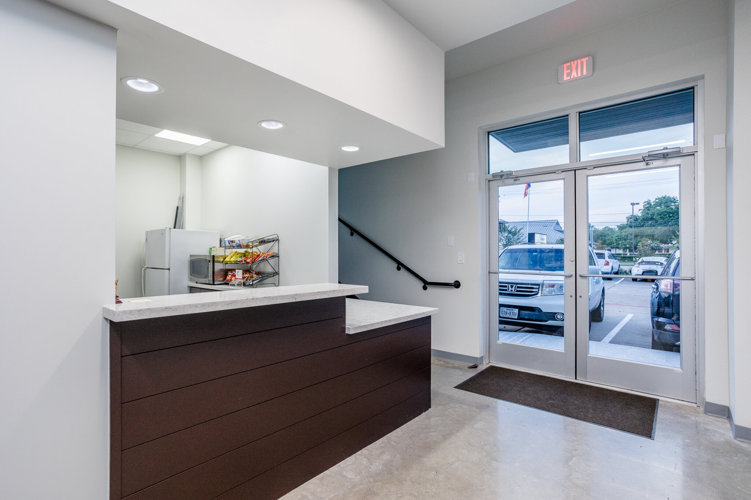
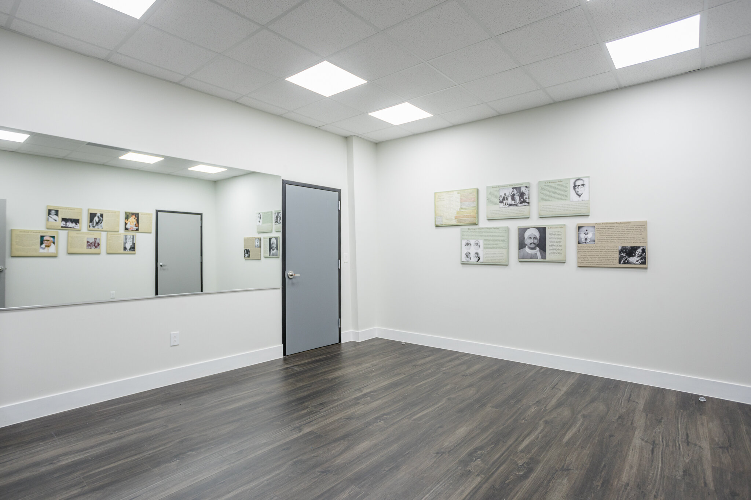
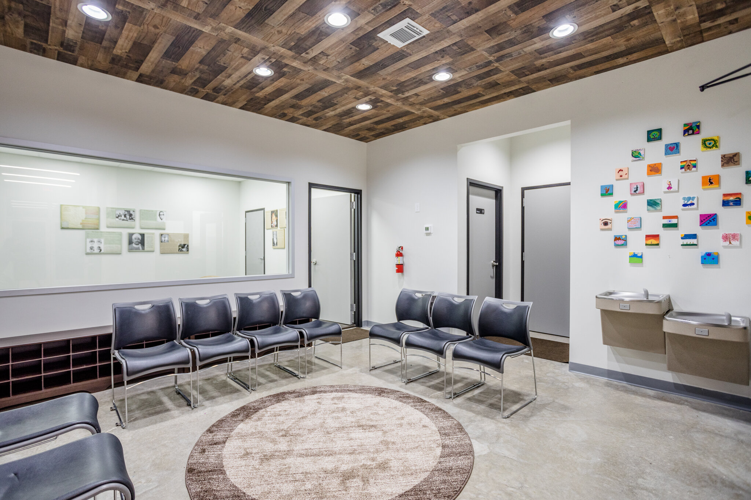
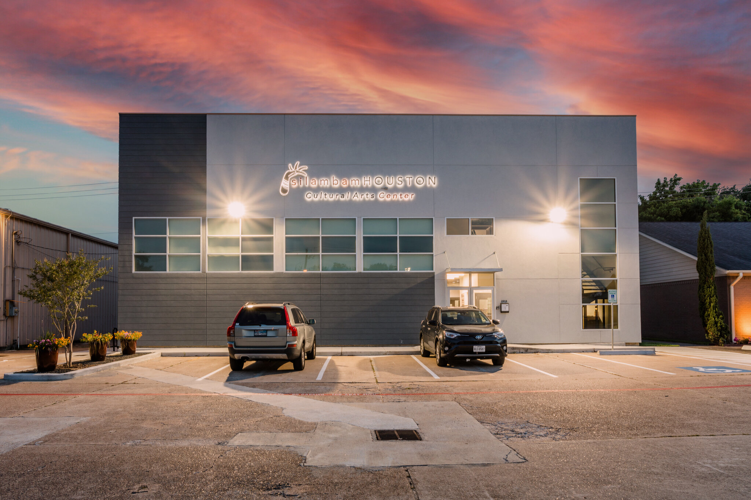
The SHCAC is centrally located right on Broadway Street in Pearland, between Dixie Farm Road and Pearland Parkway, in a rapidly developing and highly visible part of Pearland. The parking lot can accommodate 45 vehicles, with dedicated entry and exit driveways for smooth traffic flow.
Designed to convert from classroom/studio space to a small-sized black-box theater, the Center is equipped with theatrical lighting, sound, and soft goods, as well as raised seating. The smaller studio/classroom space (Studio C), which connects to the dressing area and restrooms, doubles as a green room when needed for a performance. The area on the mezzanine level can be used for storage or staging.
Designed by Arya Designs; built by Elevate Development Management

